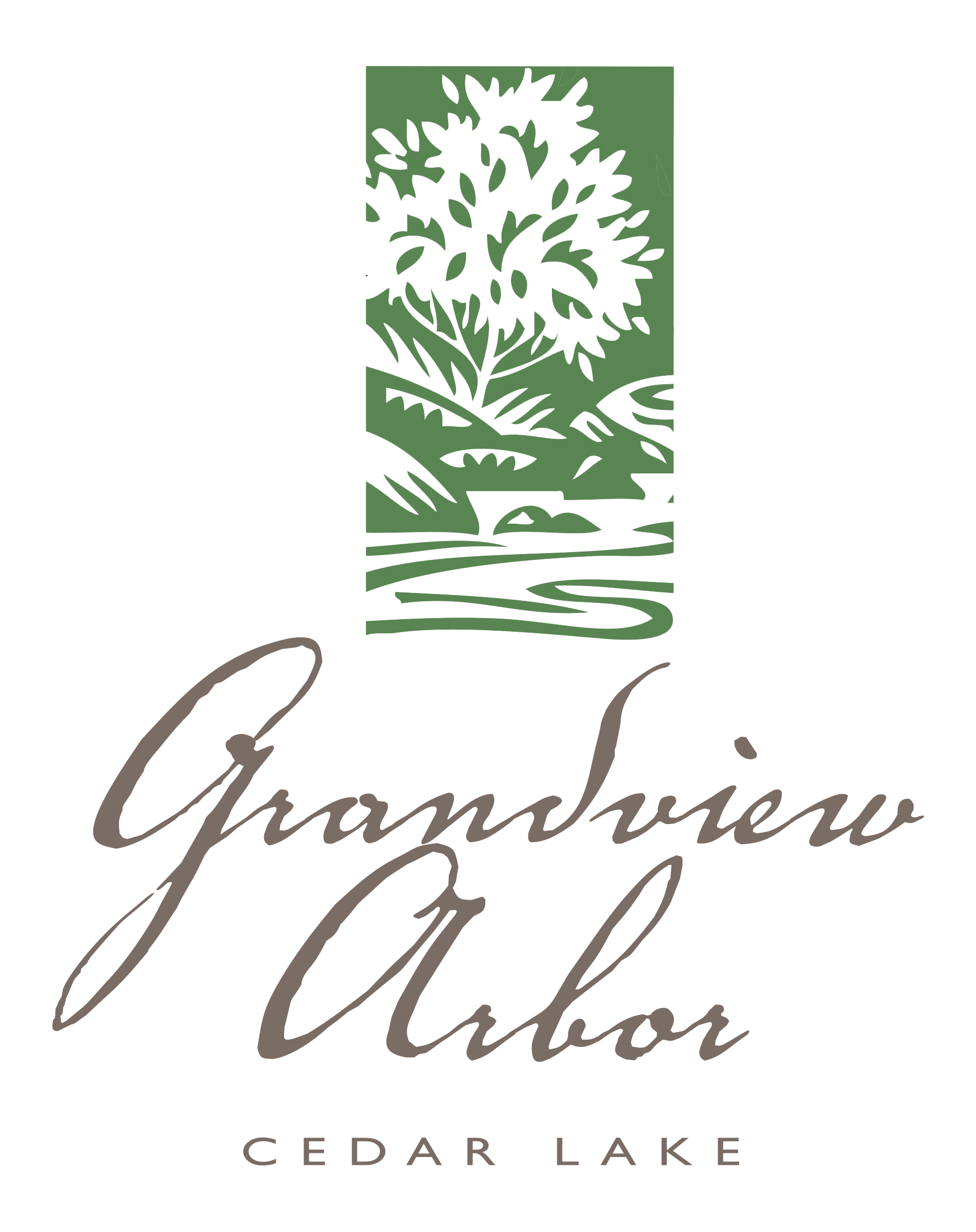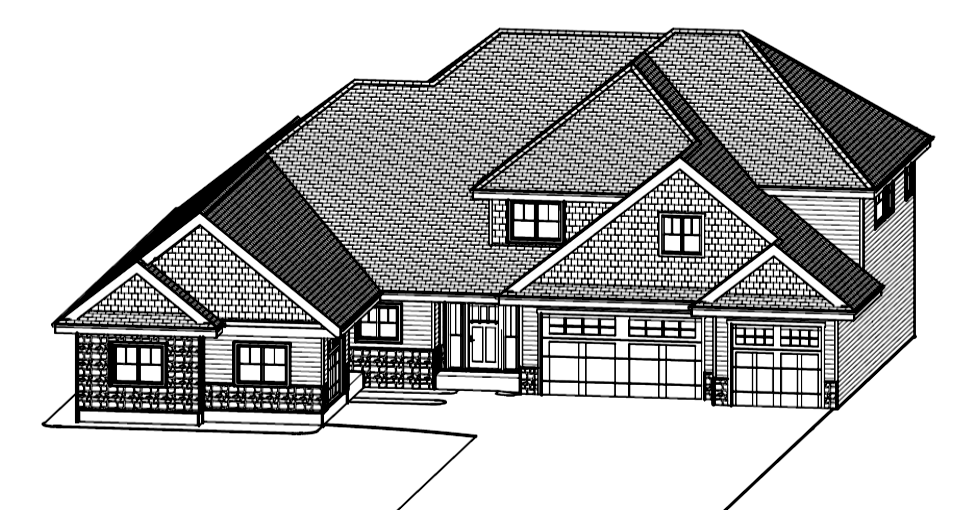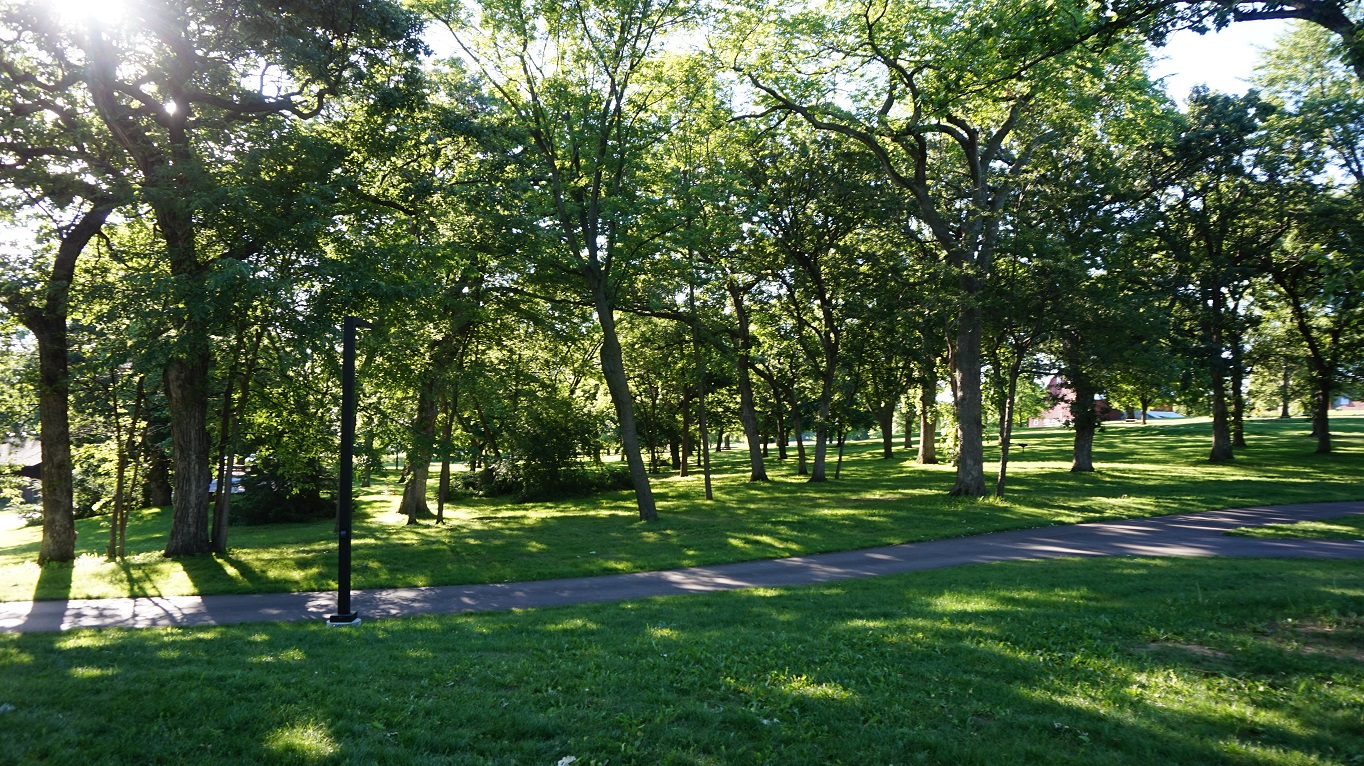What is Multi-Generational Housing?

A residence that looks like a traditional home from the outside, but it is built with primary and secondary living quarters to allow different generations of the same family to live under one roof.
Simply, it is a house with secondary living quarters similar to an apartment, connected by a passage door that can be opened for interaction, or closed for privacy from the primary residence.
Why Build Multi-Generational Housing?
To create an environment that facilitates interaction between residents for support, or care needs.
A well-designed property has garages with service doors for each unit, and may also have separate exterior entrances. Zoning laws will not permit renting, and may also require the secondary unit be converted into traditional living space should the unit become unoccupied.

Multi-Generational housing scenarios:

A family has an aging parent who cannot live alone.
A child of the parent, and his family, could live in the primary unit and the aging parent in the secondary unit as an alternative to assisted living or a nursing home.
The cost of assisted living can range from $2000 to $5000 monthly. This money can be transferred to household living expenses.
The family may conclude they can provide a higher-level of care, at a reduced monthly expense, with contracted home care services.
In addition, money is saved compared to using an assisted living center or nursing home.
A single parent, or professional couple, needs trusted daycare for the children.
They occupy the primary unit while grandparents, or a sibling, live in the secondary unit as a live-in daycare provider.
Executives with demanding jobs, especially where travel is a requisite, most likely have the resources to fund such arrangements.
In this scenario, the family wants to provide a safe, supportive environment for the children.


A retired couple wants to snowbird in the winter, but live in MN during the summer.
The retirees could live in the secondary unit, and their adult child, and his family, could occupy the primary unit. In this case, baby boomers, or seniors, have probably downsized for simplicity and mobility.
They can help fund the multi-generational home as an attractive investment and release cash for sun-bird living. In addition, they know their personal property is protected while they are away.
A young college graduate has student loans and is trying to get established.
The parents could live in the primary unit, and the college grad in the secondary unit, until he is able to finance a home on his own.


A family member with special needs can live independently, but needs to be checked on frequently.
Siblings, or parents, could live in the primary unit, and the individual with special needs in the secondary unit.

Grandview Arbor: the Ideal Location for Multi-Generational Housing
Imagine living with your loved ones in a park like setting,
complete with walking trails and lake access for boating and fishing.
- The Cedar Lake Regional Park Trail system connects to Grandview Arbor, offering easy access to a swim beach, canoe rentals, and additional trails for fantastic hikes.
- The lots are large and ideal for gardening. Best of all, Grandview Arbor is part of the Cedar Lake Sewer Association, which has a service agreement with the New Prague Sanitary System, meaning the lot will be free of septic systems or ugly mounds.
- Shared wells provide an unlimited supply of water for irrigation of the entire property.
Scott County Zoning allows for Multi-Generational Housing under section 7-4 of the Zoning Ordinance titled "Accessory Dwelling Units". The home is approved during the permitting process. The secondary unit is limited to 800 square feet and must be occupied by a related person. In Grandview Arbor, the lot sizes allow for the unit to be attached to the primary residence creating an attractive, functional, multi-generational custom home.


Grandview Arbor is north of New Prague and within 10 minutes of I-35 and 20 minutes of MN-169,
providing easy access to the Twin Cities.
It is served by the New Prague Area Schools system, which is one of the best in the area. In addition, you will be surrounded by five golf courses and have easy access to medical services and the New Prague Hospital, which is part of the Mayo Health Care System.
You will have multiple options for small town Main Street retail and dining experiences, but are conveniently located to the airport and the amenities of the urban lifestyle as well.
Multi-Generational Housing can be a shared family asset that can be funded from two households making it both affordable and allowing the equity to be easily transferred with estate planning.
Furthermore, as family needs change, the asset can be modified to accommodate different life changes. Should you want to sell the asset, it fits a niche for a buyer who may have limited options for a multi-generational home.
